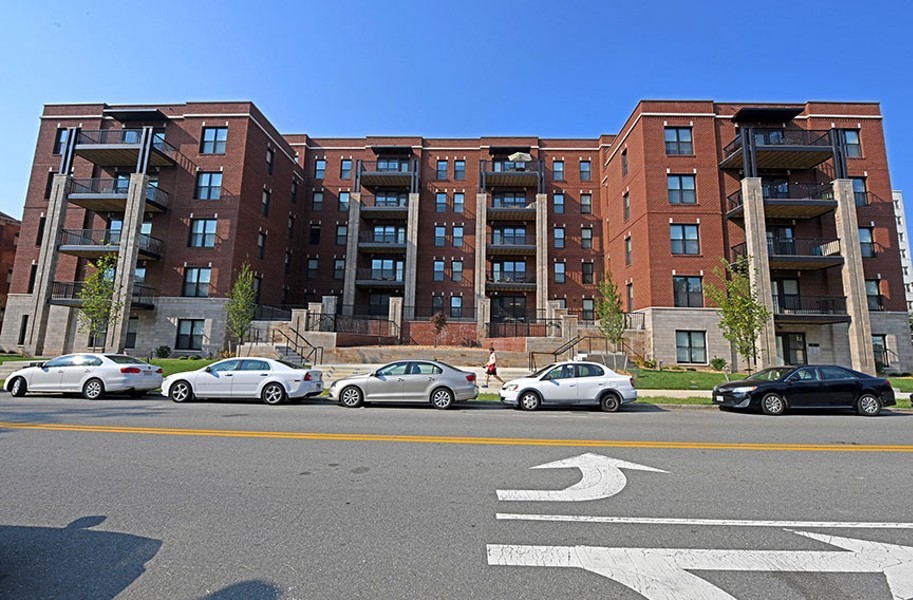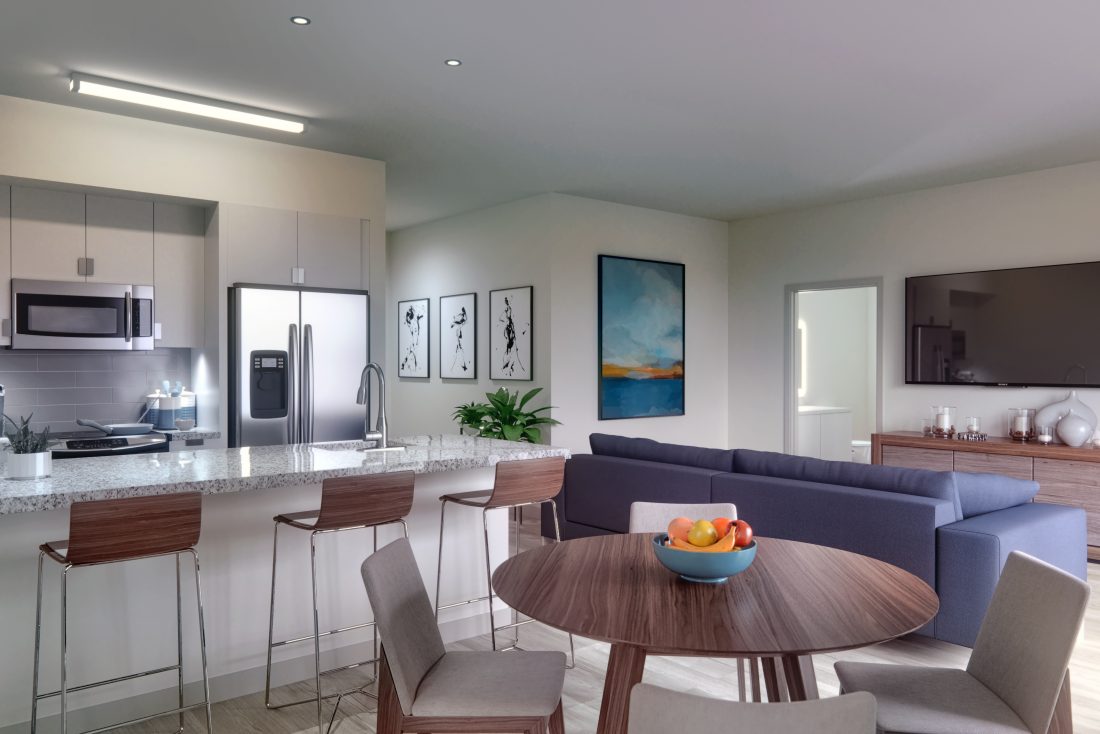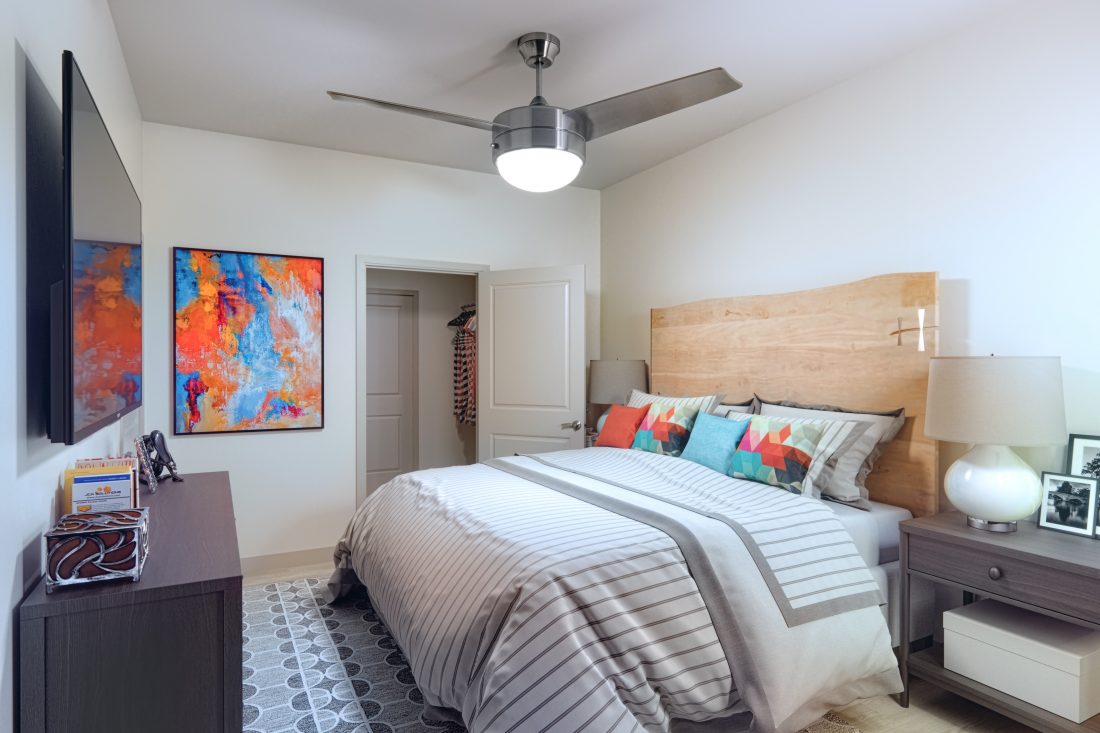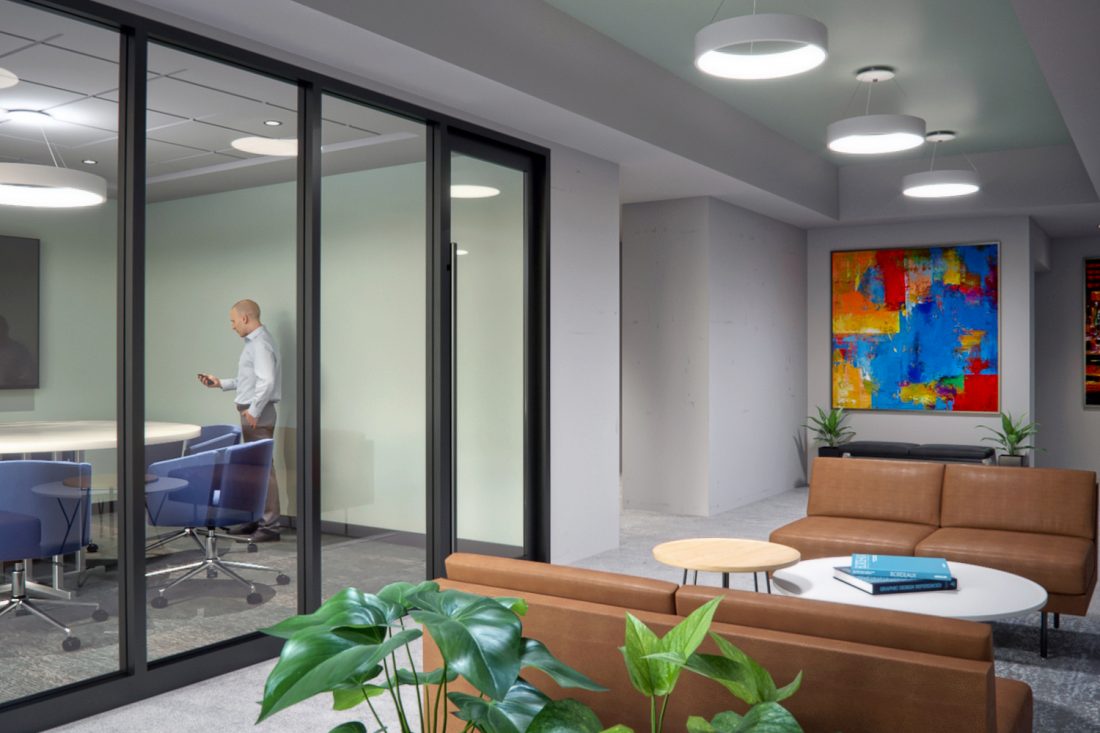Apartment building recalls Rome’s Spanish Steps on West Grace Street.
August 25, 2020
“Is it condos or rentals?”
A friend with a reasonably good eye asked me recently about the impressive looking, just completed residence at North Lombardy and West Grace streets in the Fan District. I considered his inquiry a compliment to the street appeal of this 108-unit rental building.
The sprawling, five-level structure certainly is a head turner with its deep red brick walls and high-contrasting white detailing compared to other, boxy-looking apartment complexes that are being built around town. Most of those are architecturally indistinguishable from, say, hotels on the Virginia Beach boardwalk.
The developers of Circ, Fountainhead Development and WVS Cos., as well as Walter Parks Architects, have gone to considerable lengths to create a building with architectural context. The complex’s name, Circ, for instance plays on the landmark Stuart Circle nearby on Monument Avenue. And there is a rich architectural legacy from which to pull at other turns. For starters, Circ occupies the full .82 acre former surface parking lot once owned by St. John’s United Church of Christ next door. This gothic revival complex is an early 20th century masterwork designed by Carl Lindner Sr. one of our city’s most talented architects.
The front facade of Circ faces one of the Fan’s oldest and most beautiful buildings across the street. Columbia, a stately red brick country house was built in 1818 by wealthy flour mill owner Philip Haxall.
The West Grace block just west of Lombardy has many handsomely restored townhouses.
To the east of Circ, the 1100 block of West Grace is populated with a dozen or so modest-sized, two- and three-story apartment buildings that were built in the 1920s. This was soon after the University of Richmond vacated its campus here and resettled in Westhampton. Ironically, this is still a college zone — most of these buildings are occupied by Virginia Commonwealth University students. And since the apartment buildings’ sizable front porches were infamously lively on weekends before the coronavirus, the stretch has long been dubbed Hell Block.
At Circ, it’s clear that Walter Parks Architects strived to raise the class average by acknowledging the local architectural traditions, but freshening and upgrading the block.
To take a closer look, I approached the building with a companion by automobile traveling south on Lombardy from Broad. Stopping for the light at the Lombardy and Grace intersection, I glimpsed the new building framed by the twin granite monumental pillars that support streetlights while memorializing the fact that this once was the UR campus. The new building is a showstopper from this angle since the ivory-hued columns are the same tone as the steps of the monumental staircase that connects Circ with the Grace Street sidewalk at the center of the building. These complex stairs, with a number of landings, caused me to blurt: “‘Aida’ could be produced on those steps. Can’t you see elephants appearing?”
I don’t think my companion knew what the heck I was talking about.
A few weeks later I ran into a local architect familiar with the project. When I mentioned the over-the-top staircase, he laughed and had a slightly different take: “It’s like Rome’s Scalinata della Trinita dei Moni, the rococo Spanish Steps.” A second later he added: “It’d be great for skateboarding.”
The sad truth, however, is that this staircase doesn’t lead into the building’s front door and lobby. It leads to an unresolved terrace in the center of the U-shaped complex. The stairway’s purpose is to hide two lower levels of parking: 40 spaces are available for use by those attending services and programs at St. John’s. The main entrance is on the Lombardy side of the building with an underwhelming overhang marking the entry. The Circ, which goes to great lengths to reknit the formerly frayed surface parking lot into the proud old neighborhood, would be more dynamic if the texture along West Grace crescendoed with the building entrance.
As it is, residents and visitors approaching on foot enter a side door after crossing a sliver of landscaped grounds. The building does not come flush to the sidewalk due to a city mandate requiring a significant setback. This denies an eager-to-please apartment building from appearing to be an aesthetic extension of the elegant St. John’s complex next door.
-Edwin Slipek





No Comments